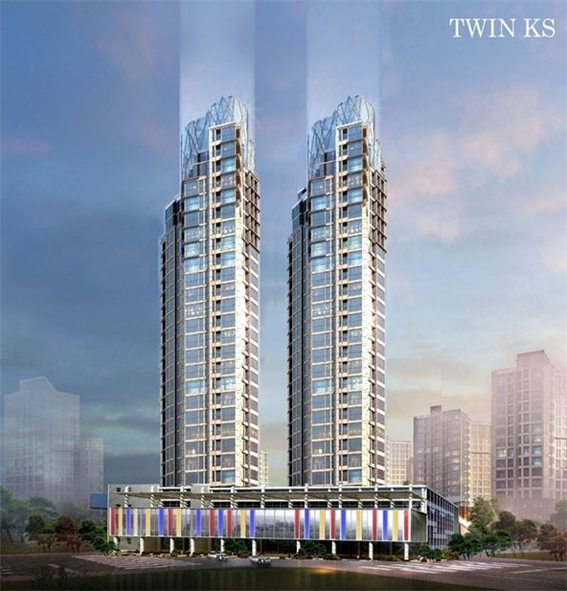DESIGN RESERCH

TWIN-KS PROJECT GOYANG- KOREA
MASTERPLANING
- MASTERPLANING ARCHITECTUREINTERIOR
In this project FORMS developed the design of400 households inGOYANG,KOREA. In order to maintain a consistent and integrated urban fabric, the same minimal and contemporary design language was utilized as well as materiality. With a different configuration because of the different spacial requirements, the apartment exude a personality of their own. Each apartment has a built up area of 6000 pyung spread over 25 floors.
Minimal and contemporary design was the intent behind this project. The apartments are attached side by side were a play of geometry and materiality create sensual volumes that make great use of spaces and twin views. The plans were arranged to optimize efficiency, views and daylight, while minimizing overlooking. The current floor plate enables an economic structural solution and facilitates a flexible layout.



















